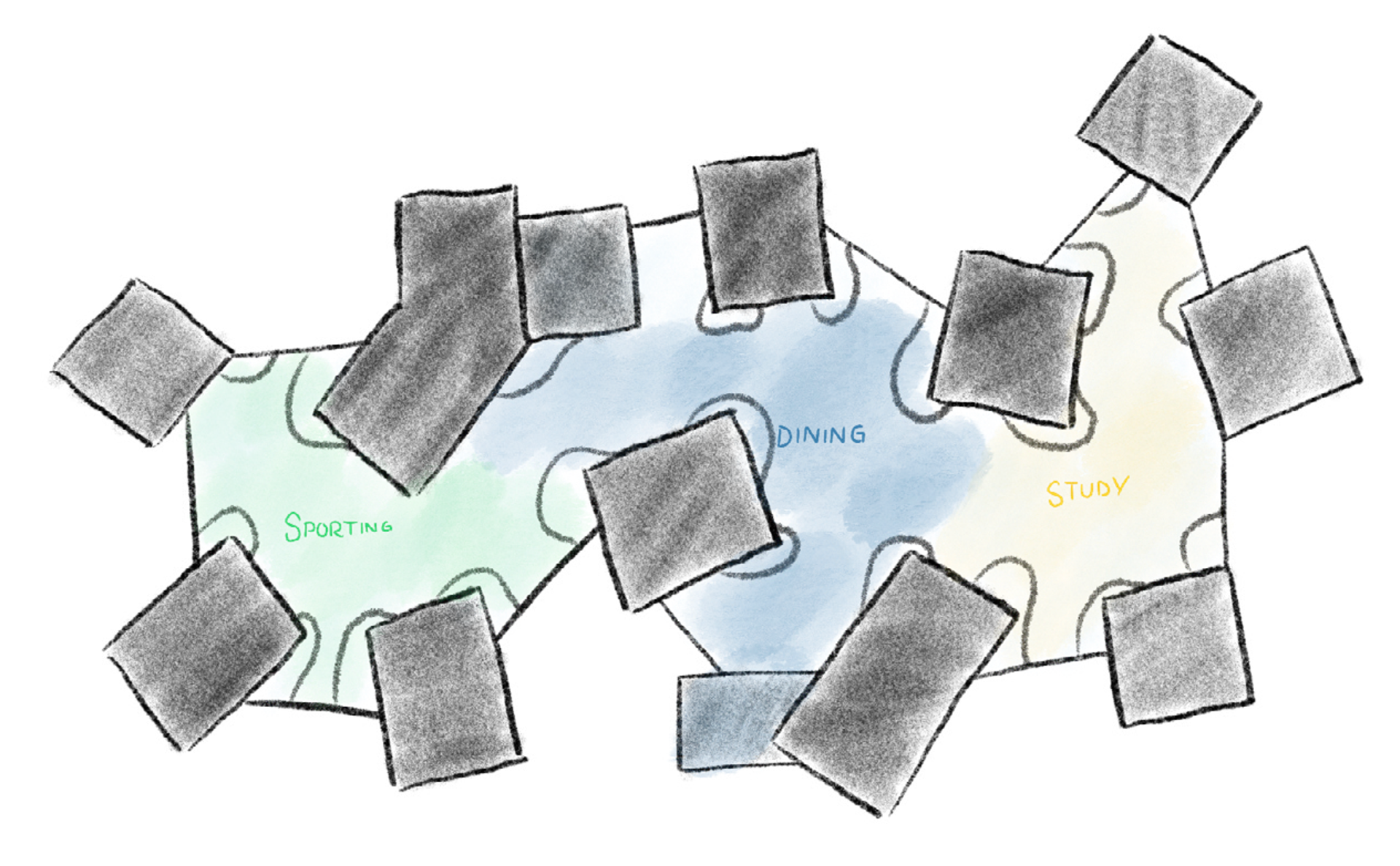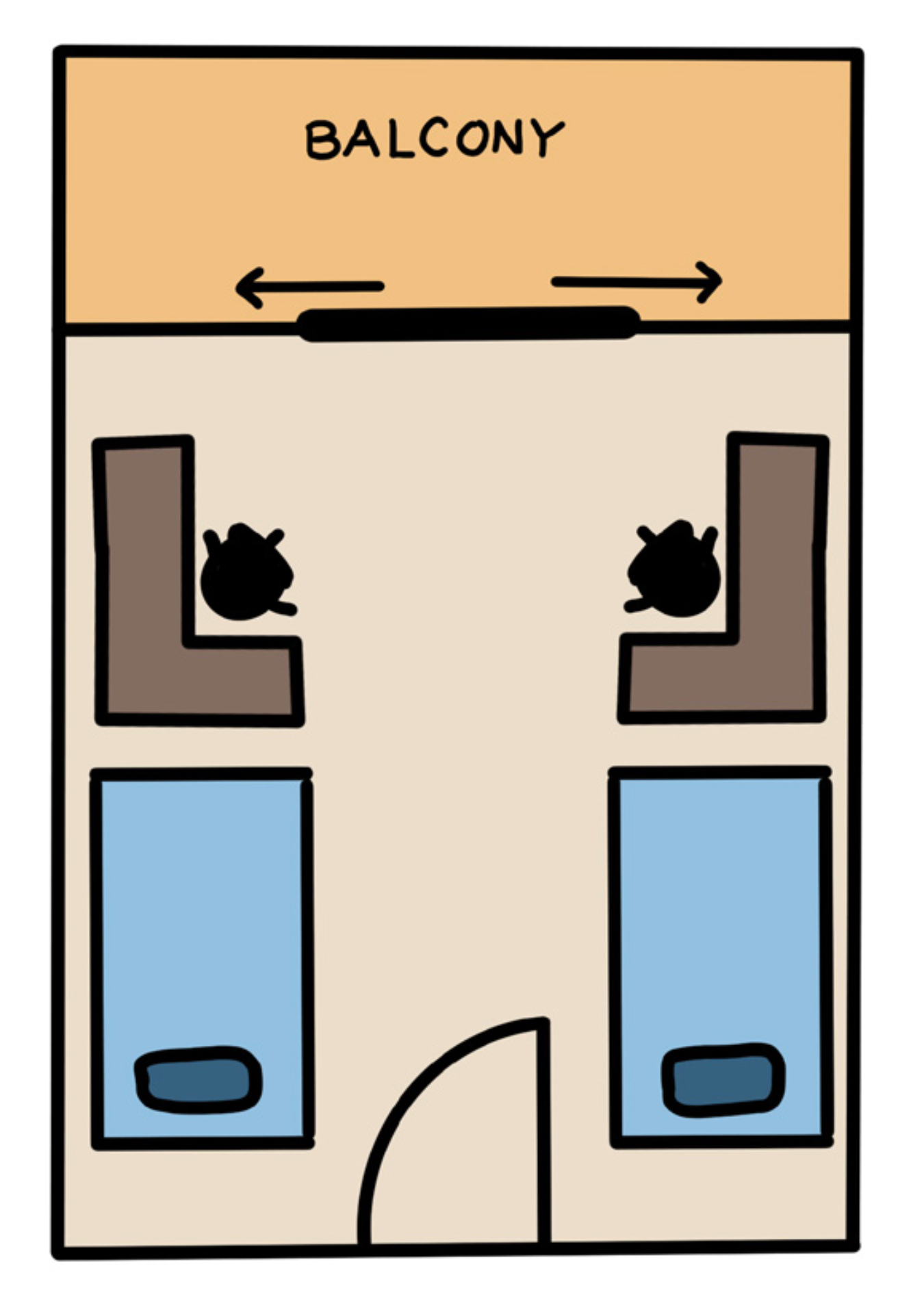the goal
The goal of building the new Bursley Dorm Community was to reinvent what a typical dormitory is supposed to do. From the community behavior to its environmental footprint, the new Bursley Dorm Community will create a positive impact on both the students it facilitates and the greater campus and community atmosphere.



the dorm
The Dorm would house approximately 1800 students, 500 more than previously, to include more than just first-year students, including students and unviersity guests during the summer, adding to the diversity and inclusion of the entire University of Michigan campus community. These students are housed among 11 different six-story buildings, each with a walk out balcony as to not only alleviate the traditional crammed feeling of dorm rooms, but to also provide natural ventilation. These dorm rooms exist both upon the interior of the conservatory as well as the outside, allowing those with interior facing rooms not only a greater range of comfortable utilization temperature, but also to increase community engagement with onlooking and facing units. Each of these buildings is made up of prefabricated cross-laminated timber and powered by their individual set of solar panels. However, with all units including walk- out balconies and floor to ceiling windows to them, most of the lighting will be able to come in naturally, reducing the energy usage.
the conservatory
The core of the new Bursley Dorm is the massive six-story conservatory bounded by 11 individual residential buildings. The interior of the conservatory includes living greenery and water features alongside traversing pathways throughout the space, allocating spaces for many different activities ranging from quiet study areas to large open sports courts. The idea is to keep these activities consistent all year long regardless of the outdoor Michigan climate.
green living
The large conservatory spans across 700ft and is designed to provide a warm livable temperature inside all year long. The greenery inside provides a sanctuary and places for shade and comfort throughout the fall and winter months when school is most in session. During the warmer seasons, the building opens its shutters to allow a cross breeze from the west to the east. This saves on cooling energy during the warmer months and provides a fresh atmosphere to those inside. The all-glass construction, too, saves on lighting energy. Additionally, the rainwater collection pools to a central pond where a massive water feature traverses six-floors into a beautiful and tranquil waterfall.