Arboreal Abode is a multi-family housing development located in Port Austin that offers a collaborative environment for residents, the general public, and small local businesses and is nestled between a small vineyard and forested region, providing an ideal setting for local businesses to thrive within the community.
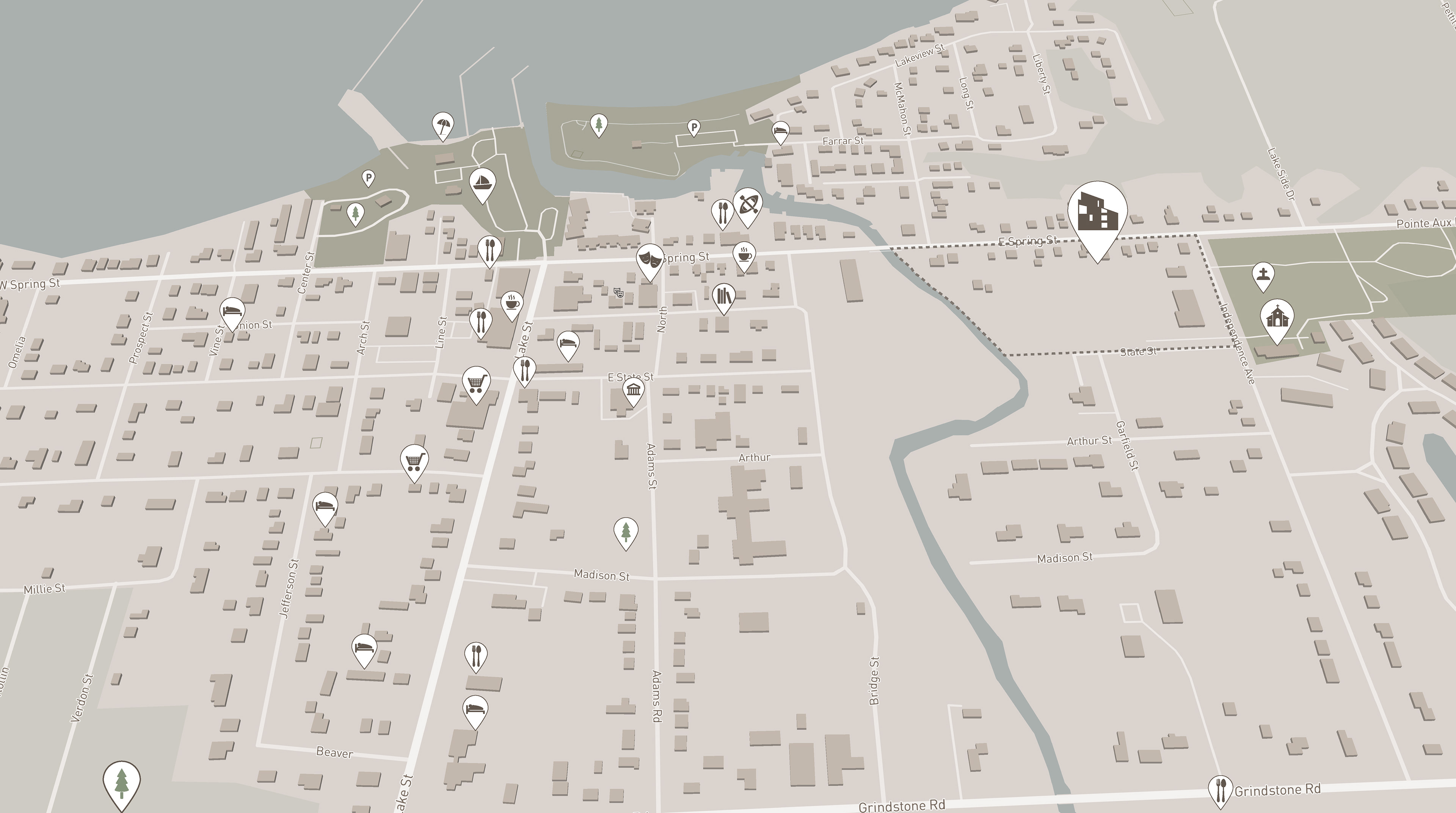
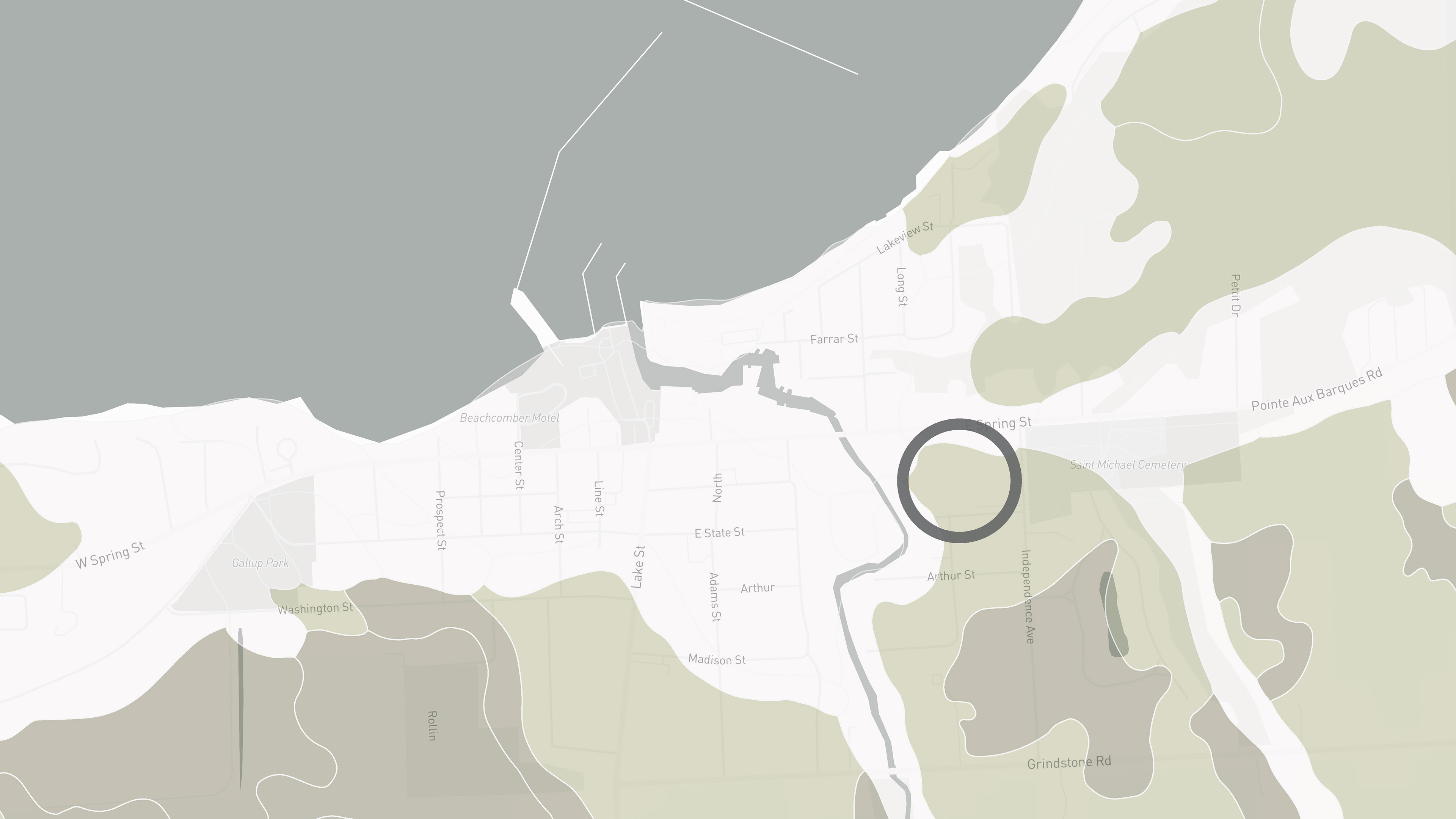
Looking at the Port Austin area in terms of resources for residents and opportunities for local business-owners and artisans, while there are a few locations for commercial space along Lake Street (the main street running north towards Lake Huron), we see an opportunity to introduce a new, collaborative way of allowing residents, small business-owners, and even tourists to engage in a more meaningful way that ties into the unique characteristics of Port Austin and the state of Michigan as a whole.
Given the extensive amount of farmland in much of rural Michigan, we wanted to find a new way of integrating that aspect of Michigan in a more collective format. While many may want to move to more rural areas to be more integrated with the landscape, the more isolated nature of the rural environment may steer those away from ever experiencing these parts of Michigan.
While much of the surrounding area around Port Austin is farmland, we noticed a largely untapped potential for vineyards. Michigan is known for its wine country and by combining the beach and lakefront culture of Port Austin with the great wine production opportunities in Michigan, a truly unique program could be at the center of this collective housing development.
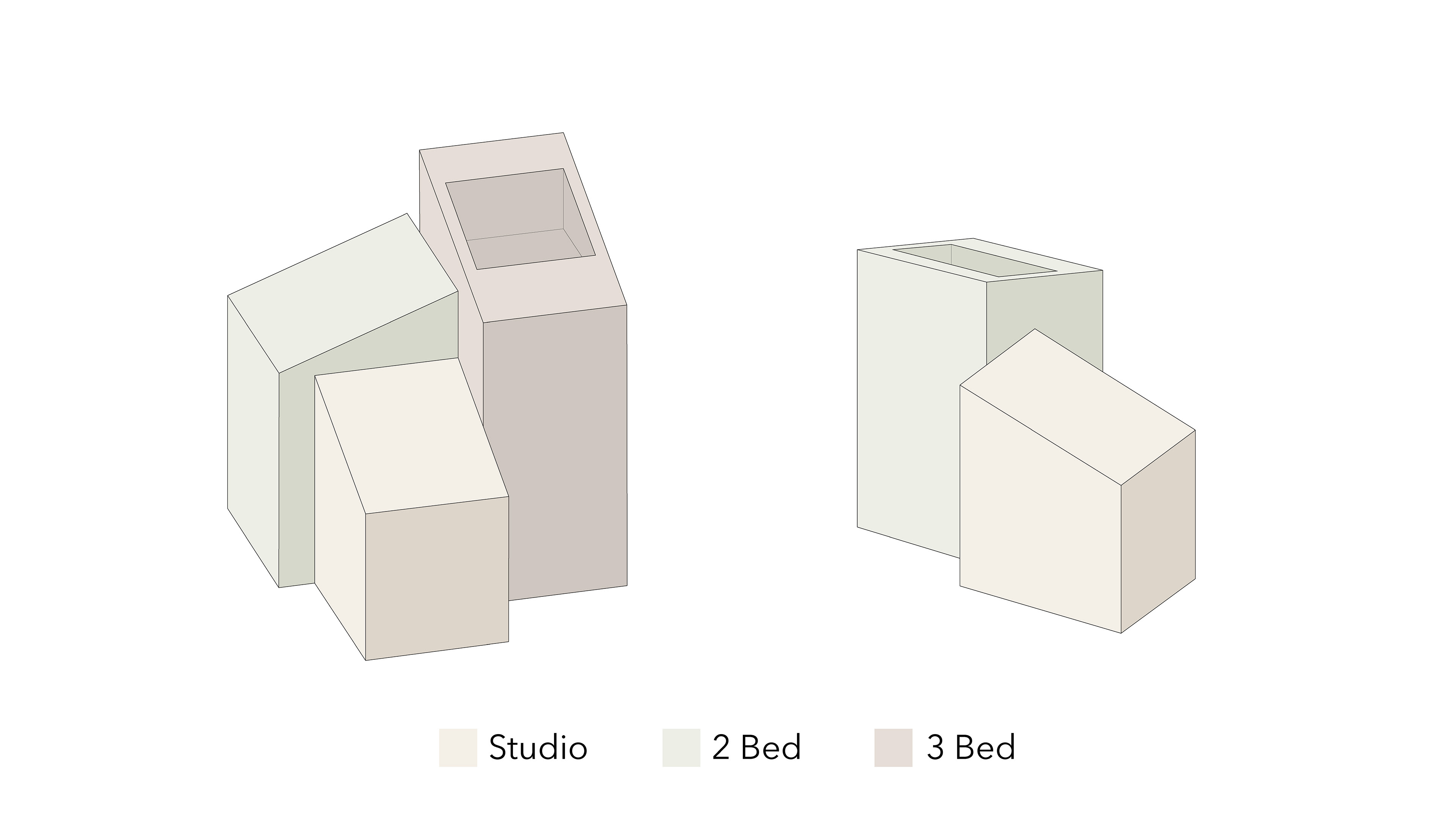
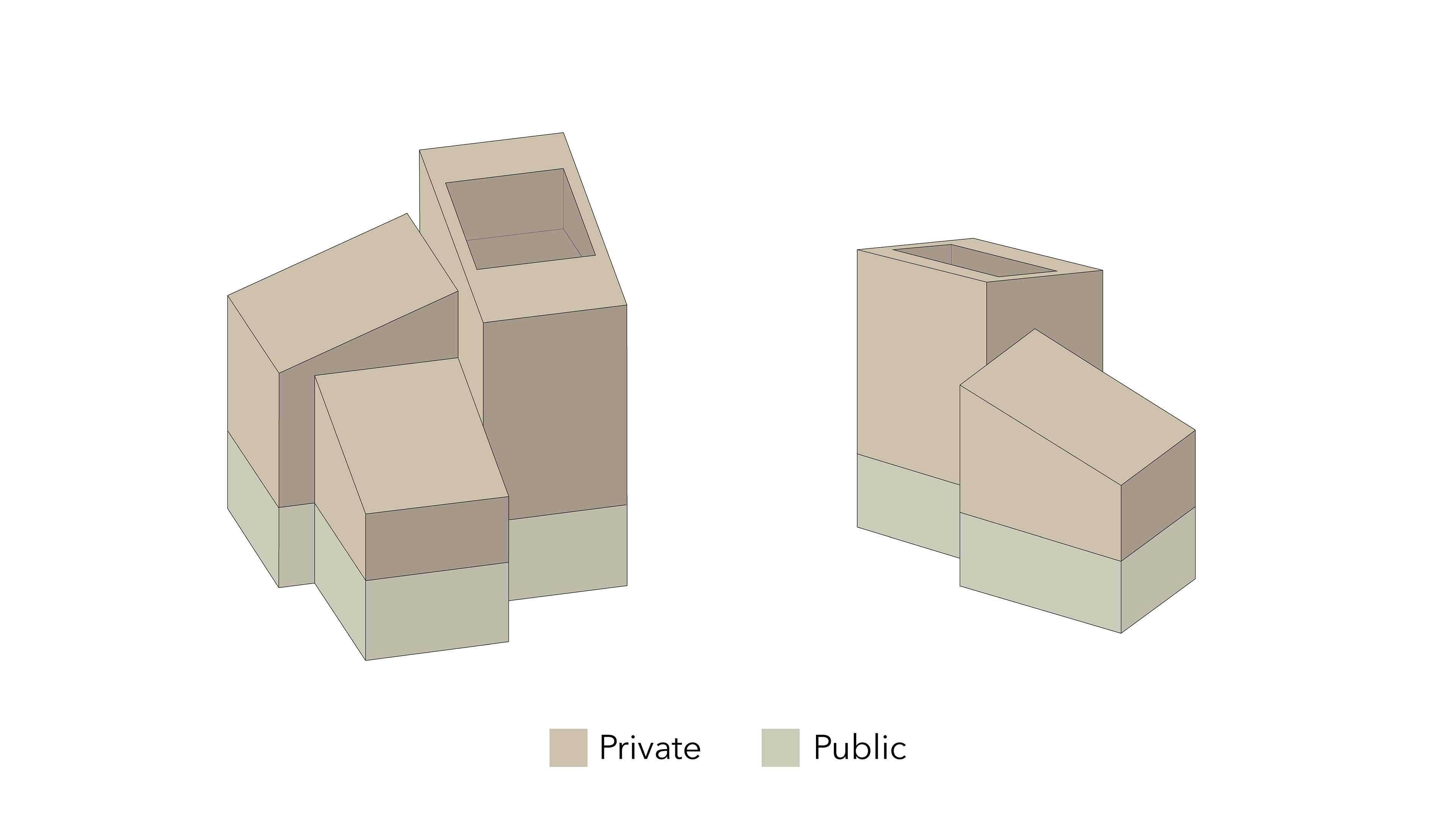
The few buildings on the site are largely unused so the plan accounts for demolition of these two buildings and its parking lot. We also moved State Street (this southernmost horizontal sideroad) further down to allow for maximum use of the site. Along this edge, we decided to form groups of clustered arrangements of multi-family housing units. The idea is that it sits nestled between the natural path of the forested region and the grapevine growth that would line almost perpendicular to it.
This diagonal arrangement allowed for an almost hidden throughway that allows both residents and the general public to enter and use the space almost as a small park.
Given this forested area and its close proximity to Lake Huron, we really attached to this idea of living amongst the treetops. So the massing reflected these slim, largely unintrusive forms that blend itself well within a forested region. The nature of the form lends itself to a more townhouse-like arrangement. We developed two similar massing topologies. One with three units, and one with two units. The staggered height arrangement allowed for different configurations and variety of the members living there. Ranging from a studio loft, to a 3 bedroom townhouse that just barely peaks above the treetops.
However, each unit would be elevated to allow for a live-work or commercial space below. During our visit to Port Austin, we noticed a lot of small businesses being directly out of people’s homes. While this culture in and of itself can help with growth and closeness of the community, we think this integration will only further that culture of working and supporting residents and tourists with each other’s business.
Given the close proximity and unique park-like environment for supporting this program, we can expect to see a much wider scope of businesses, providing more spaces for creative individuals, and in turn allow Port Austin to support and attract a much wider and diverse set of people. Amenities such as larger cafes, smaller farmers markets, gyms, workshops, and more seating areas and libraries.
The idea is that this space becomes in and of itself, another attraction to the town of Port Austin. With a large walkable environment devoid of any cars, people are able to experience and sustain a truly communal collective environment in a rural setting.
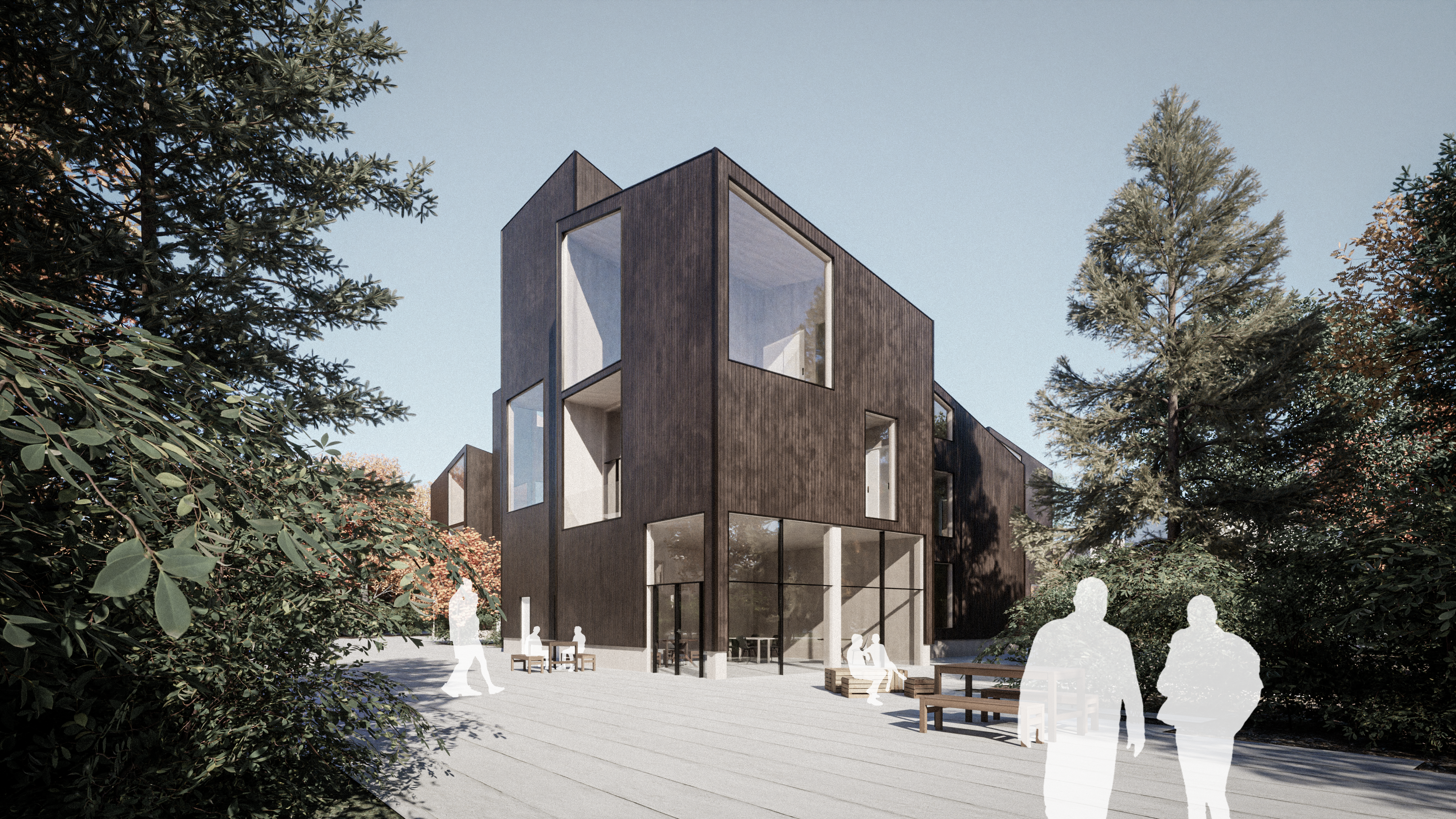
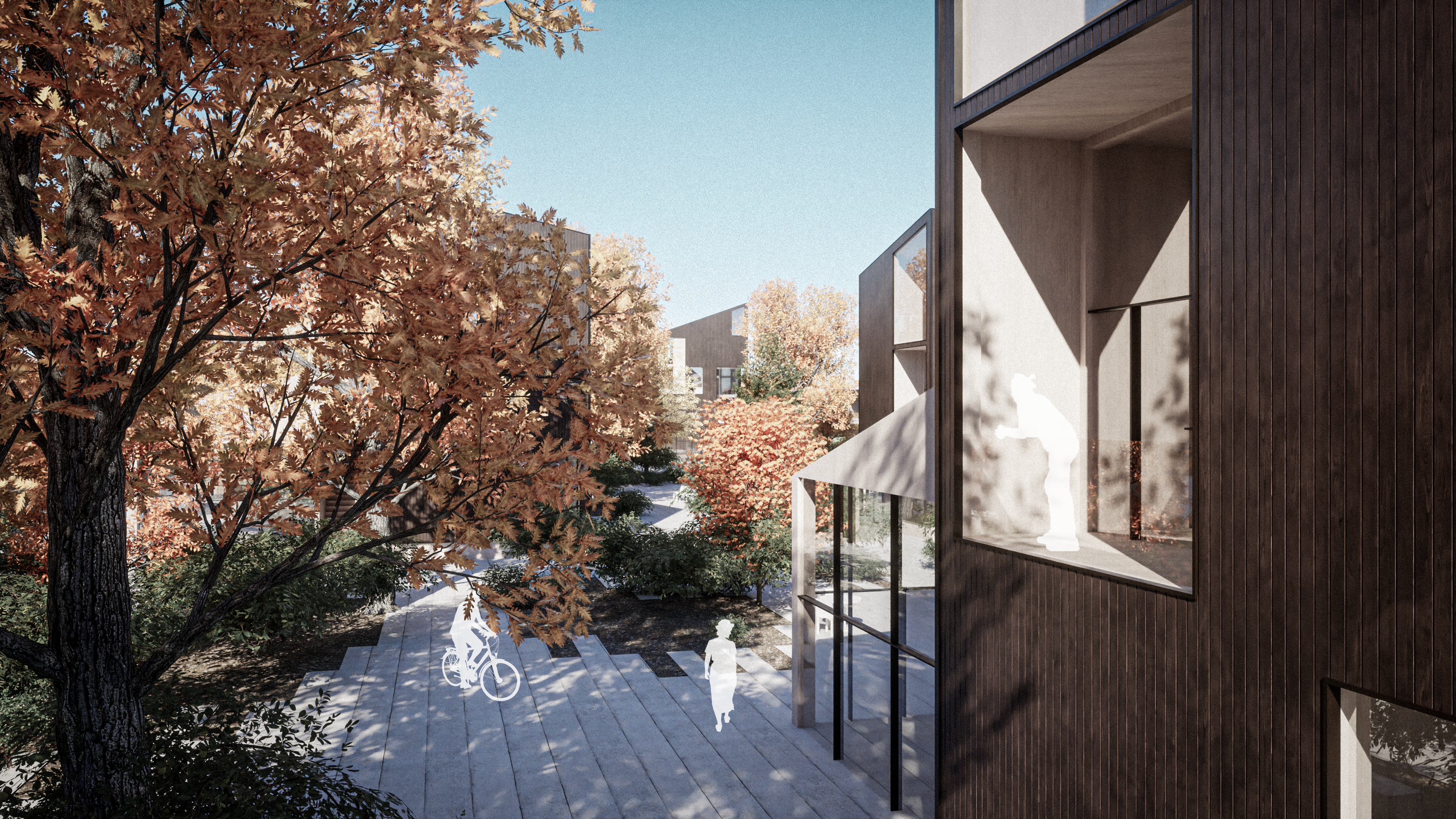
When placed within the forested regions the buildings nestle tightly together creating this contrast of dense park space and rural flat cropland. Most of the units are facing in such a way that the tall rooftop balcony faces north in hopes of catching some lakeviews, while the shorter units have their large windows either facing towards the vineyard or inward to the parkspace below. We also have a simple winery along the eastern edge to support opportunities for wine tasting and resources for any of the entrepreneurial residents deciding to take advantage of the grape and wine production.
Ground floors in each of the units are reserved for the public space, facing in such a way that many of the open glass pavilions are directed inwards. This in a way creates these micro-communities within the clustered configuration. You can also more clearly see the pavement typology where the boundaries of the pathways are blurred, creating a more seamless transition between the natural environment and the built path.
On the second floor is where each of the private residences begin, there is a single outdoor staircase allowing residents to enter their respective units. Each resident gets a different view. Some get access to the vineyard, while others get access to the interior forest and parkspace
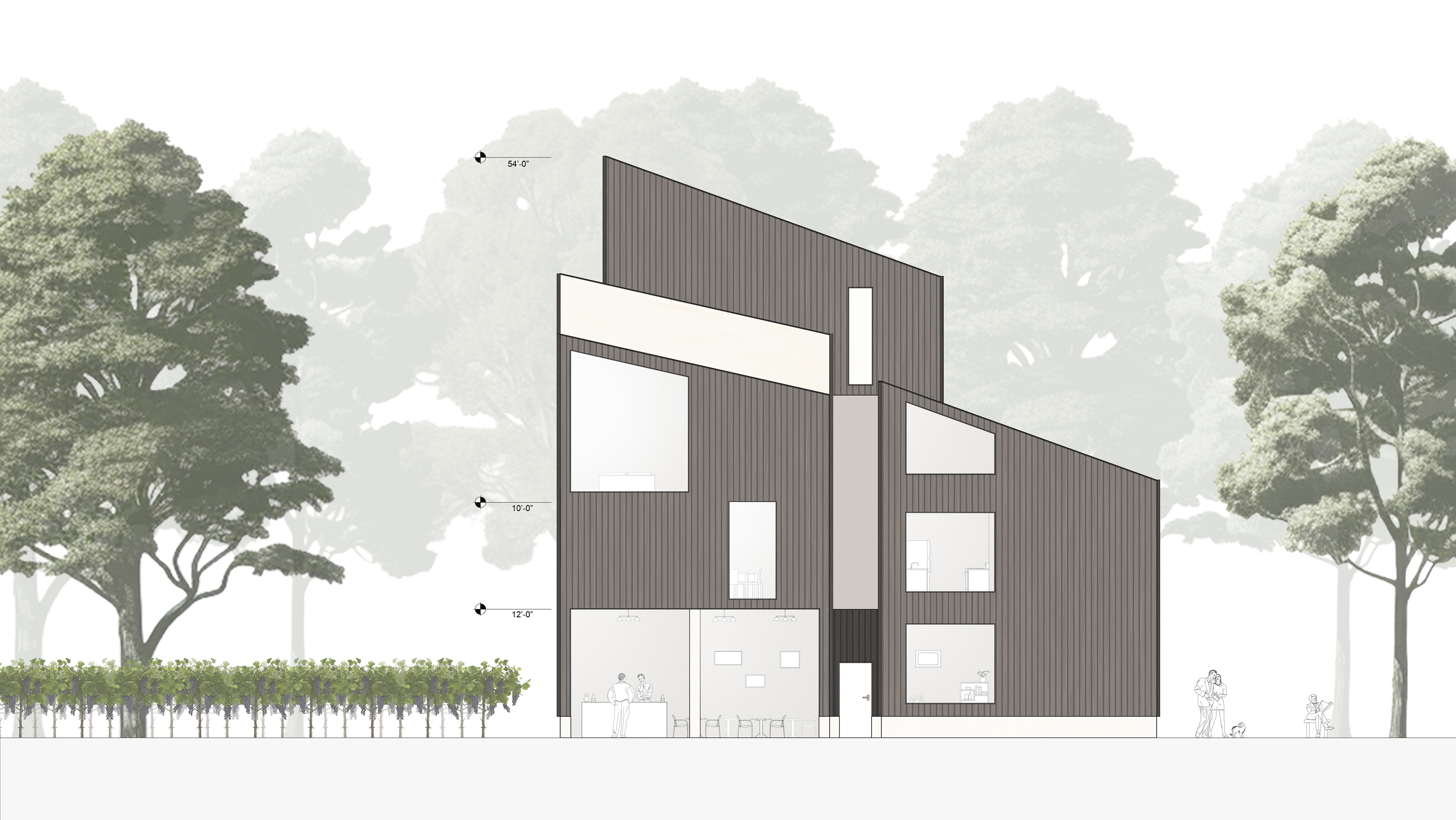
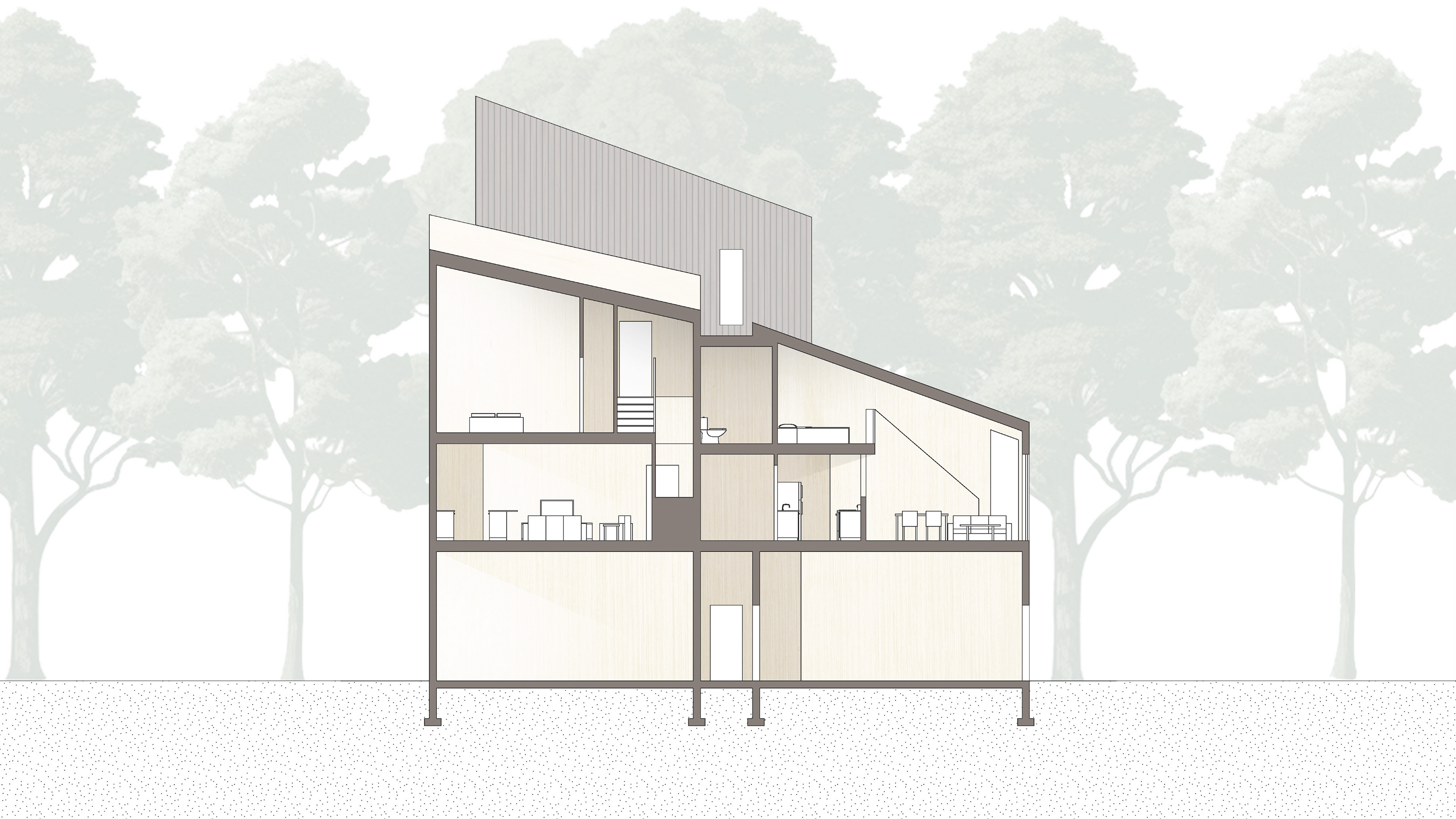
The structural system uses entirely Structurally Insulated Panels (SIP) to carry all the structural load. Both the roof and flooring systems are also SIP to ensure consistent structural rigidity and insulation. Some of the ground floor flex spaces use Mass Timber Columns due to the large window area. All are grounded in a Concrete Slab Foundation. The facade is comprised of a shiplap wood cladding attached to battens spaced 2’ apart. This allows for a comfortable environment all year long with the varying temperature of Michigan's climate.